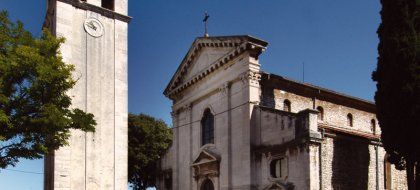Cathedral of the Assumption of the Blessed Virgin Mary
Within the city, along the main street that from Flavia Street leads to the Forum, stands the Cathedral of Pula. It was built at the site where Christians gathered already in the time of their persecution (until the 4th century). With the ages it grew larger and assumed its present-day shape in the 5th century. It had an elongated oblong shape whose interior was divided by two rows of columns. The area around the altar was in the north, defined by a semi-circular podium with stalls for the clergy. In front of the altar area, behind it and around the very altar, still lie fragments of the floor mosaic from the 5th – 6th centuries, with memorial inscriptions of worshippers who paid for the decoration of the specific surface.
The oldest preserved remains of the church wall from the beginning of the 4th century can be seen from outside: the lower part of the rear wall belongs to this period. Due to a fire in 1242 the church underwent reconstruction on several occasions. While the upper windows of the nave were built in the early Christian period, the windows of the aisles bear typical Gothic traits.
In front of the church, a baptistery, cross-shaped by ground plan, was built in the 5th century. It was destroyed in 1885. In the beginning of the 16th century a new late Renaissance facade was built, and in front of the church, a belfry was erected in the second half of the 17th century (1671-1707). Stone blocks from the Amphitheater were used for its construction. At the site of the present-day park, east of the Cathedral, until 1657 stood the church dedicated to the patron saint of Pula – St. Thomas. This church too, was built in the 5th century and such twin ecclesiastical complexes were no novelty in Istria (Nesactium, Poreč). After its destruction in the Middle Ages, St. Thomas’ Church was not reconstructed; its surface remains were last evident back in 1812.

